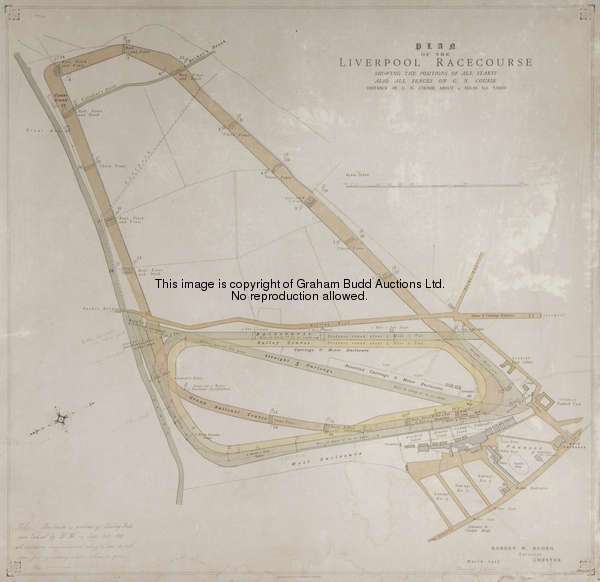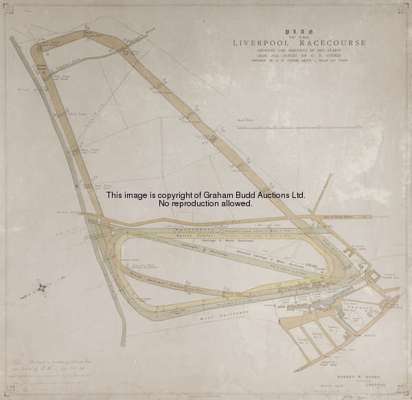Aintree racecourse architectural and engineering archive, including an architect's model titled AINTREE PADDOCKS, a 1965 housing estate proposal by Ar
That’s a wrap! We've reached the end of the auction and we’re busy tying up final bids behind the scenes. Thanks for being part of it — we’ll be in touch soon.
Aintree racecourse architectural and engineering archive, including an architect's model titled AINTREE PADDOCKS, a 1965 housing estate proposal by Arthur Swift and Partners, in a wooden carrying case, 69 by 90cm., 27 by 35 1/2in.; a wide variety of plans and maps of the racecourse, its structures, its services, management logistics and proposals for re-development in the 1960s; ordnance survey maps, policing plans, approach road maps, car parking, aerial photographs and blown up display photographs of the racecourse facilities, some items framed, various sizes, some large items (a qty.)

